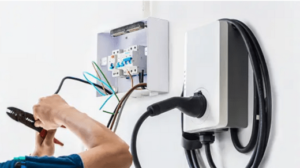how to build a freestanding door for stage
Building a freestanding door for a stage involves creating a movable and sturdy structure that resembles a door. Whether it’s for a theater production, an event, or a temporary setup, the process involves building a frame and attaching materials to give the appearance of a door. Here’s a step-by-step guide to help you build a basic freestanding door for a stage:
Materials and Tools Needed:
- Plywood sheets or MDF boards
- Lumber for the frame (2x4s or 2x2s)
- Screws
- Hinges
- Door handle and latch
- Saw
- Drill
- Screwdriver
Steps:
- Design and Measurements:
- Decide on the height and width of the door you want to create. Standard door dimensions are approximately 80 inches (2.03 meters) in height and 30-36 inches (76-91 cm) in width.
- Cut the Lumber for the Frame:
- Cut the 2×4 or 2×2 lumber to create the frame for the door. Cut two pieces for the vertical sides (height of the door) and two pieces for the horizontal top and bottom (width of the door). Ensure they are cut to the desired dimensions.
- Assemble the Frame:
- Arrange the cut pieces to create a rectangular frame. Use screws to secure the corners and create a sturdy frame. Check for squareness by measuring diagonally from corner to corner; the measurements should be equal.
- Attach Plywood or MDF Sheets:
- Cut plywood or MDF sheets to fit the frame and act as the door’s surface. Attach these sheets to the frame using screws, ensuring they are evenly spaced and secured.
- Add Reinforcements:
- To strengthen the door, add additional pieces of lumber or plywood diagonally across the back of the door. Attach them securely using screws.
- Install Hinges:
- Attach hinges to one side of the door frame and to a stable, vertical support structure. Ensure the hinges are securely fastened and allow the door to swing freely.
- Attach a Door Handle and Latch:
- Install a door handle and latch to the door to provide a way to open and close it. Position them at a comfortable height and ensure they function correctly.
- Paint or Finish:
- Paint or finish the door according to your desired appearance. Use appropriate paint or finishes for the chosen materials.
- Stabilize the Door:
- To ensure stability, attach additional supports or bracing to the back of the door. This will prevent wobbling or tilting when the door is moved or opened.
- Test and Adjust:
- Test the door to ensure it functions as intended, swings freely, and securely latches.
- Position the Door on the Stage:
- Move the freestanding door to the desired location on the stage, ensuring it’s stable and aligned with the set design.
Your freestanding door for the stage is now ready to be used in your production or event. Adjust the design and materials as needed based on the specific requirements of your stage setup.








